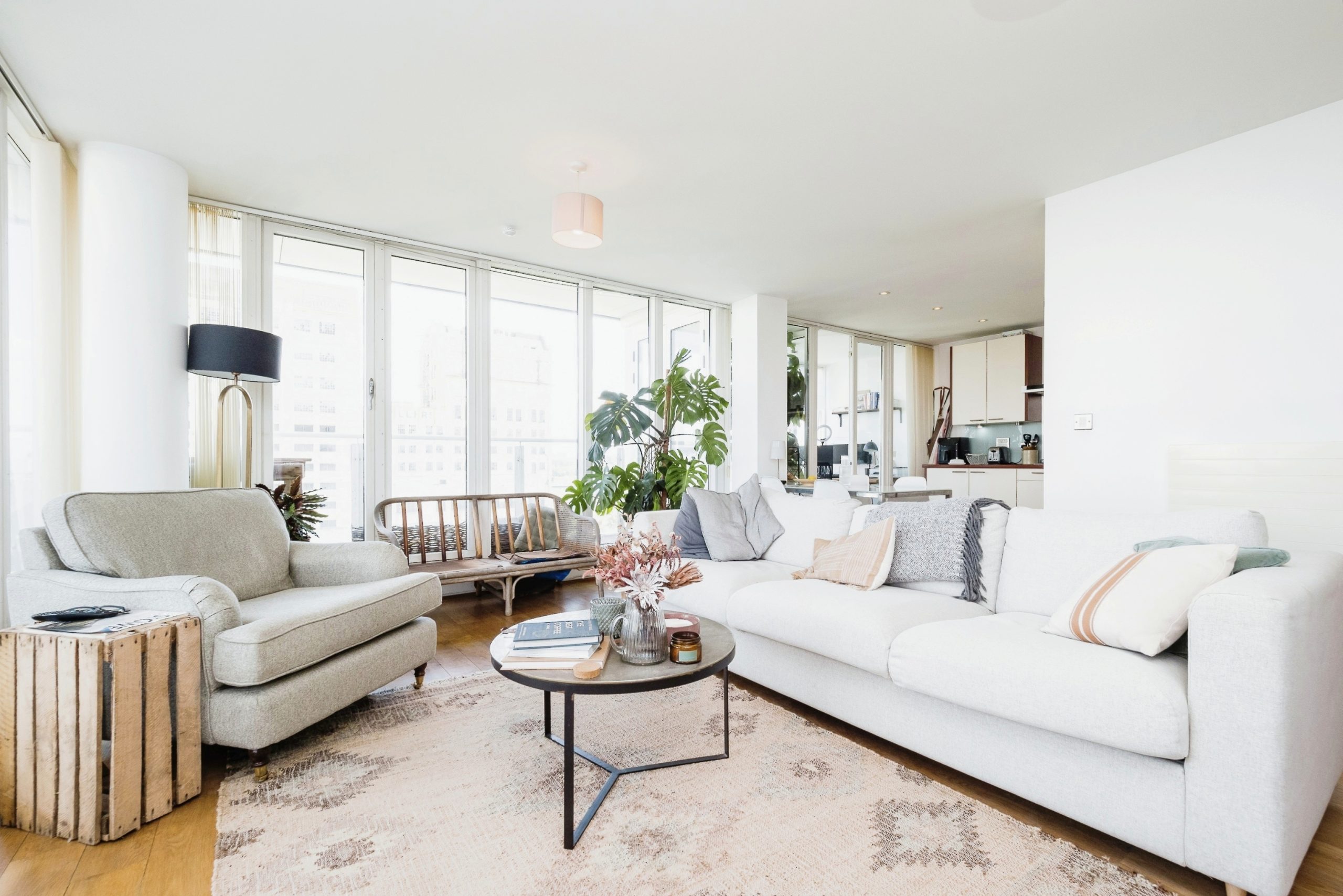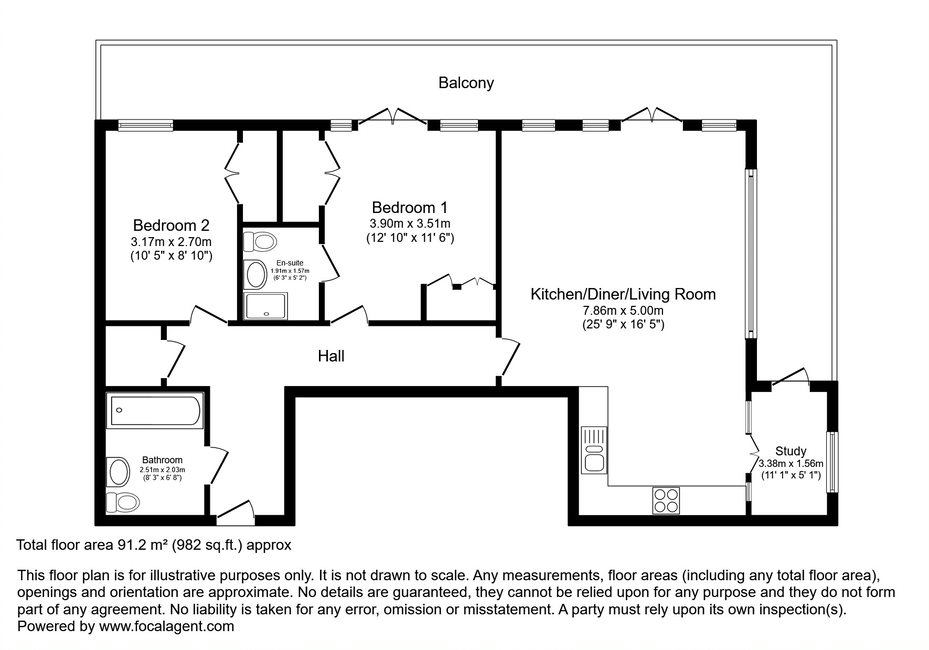Smart Properties are pleased to present an a amazing spacious flat in Docklands.
This flat offers 2 double bedrooms with gorgeous views. One of the double bedrooms has the benefit of a modern ensuite. There is also a large separate fitted bathroom.
The flat has a bright and airy open plan kitchen and living area with integrated white goods.
This property also benefits from a wrap around balcony with iconic views over Canary Wharf and the Docklands.
There is an option for private and secure parking and the building has the luxury of a manned concierge.
Rayleigh Road, E16 1AX
Offers in region of £550,000
View EPCView FloorplanVirtual TourProperty Highlights
- Building concierge services
- Secure parking option
- 2 Double bedrooms
- 1 large separate bathroom
- 1 ensuite bathroom
- Amazing wrap around balcony
- Plenty of day light throughout the property
- Spacious open plan living room kitchen area with impressive views over the Docklands and Canary Wharf.
- Walking distance to Elizabeth Line and DLR at Custom House.
This fabulous property is ideally located for the enjoyment near the beautiful Thames Barrier Park, which offers a river promenade to the local Royal Docks, as well as access to the nearby Excel center and local bars and shops in Canary Wharf.
Quick info about the flat:
- 5 min walk to West Silvertown (DLR)
- 7 min from Custom House (DLR)
- 8 min walk to Royal Victoria (DLR)
- Bus stop right outside West Silvertown station.
- 20 min to Bank station
- 12 min to Canary Wharf
- 2 min to Canning Town station (for Jubilee line)
- City Airport is 4 min on the DLR!
- Once Cross Rail starts commute to Liverpool Street would be a dream from here!
- Doctor’s surgery at 5 min walk
- Big Tesco Extra is at 8 min drive
- Gallion’s Reach Shopping Centre 5 min drive
Property Specifics
- No onward chain
- Tenure: Leasehold
- Lease Term Remaining: 171 years
- Local authority: Newham
- EPC 74C rating
- Entrance via communal manned entrance with secure entry system with lift.
Total Property Size: 91.2 sq.m. (982 sq.ft.) approx
Rooms Dimensions
- Kitchen/Diner/Living room: 7.86m x 5.00m
- Bedroom 1: 3.90m x 3.51m
- Bedroom 2: 3.17m x2.70m
- Bathroom: 2.51m x 2.03m
- En-suite: 1.91m x 1.57m
- Utility cupboard: Boiler, meters, space and services for washing machine
- Balcony
EWS1 NOTICE: Taylor Wimpey have agreed to fund the cost of the external remedial works required to achieve a mortgageable EWS1 rating at no additional costs to the leaseholders.
It is a mandatory requirement for a Sales or Lettings Agent to be part of a redress scheme, we have membership with Property Redress Scheme (a government approved redress scheme). It is a mandatory requirement for a Lettings Agent to be part of a Client Money Protection scheme, we have membership with safeagent (a government approved client money protection provider)





